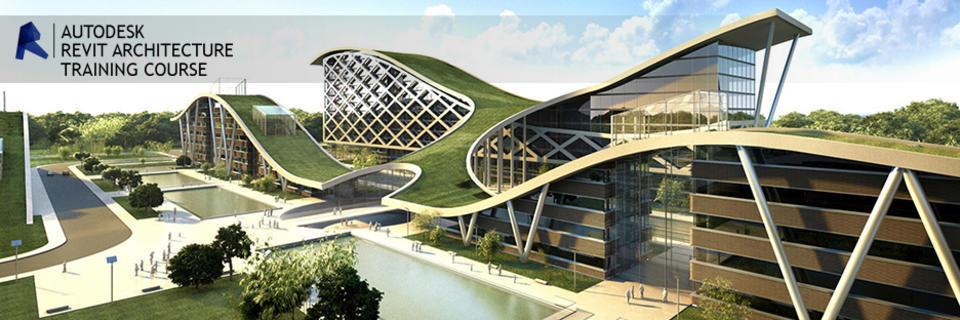Autodesk Revit Architecture Training Course

Autodesk Revit Architecture Training Course
Description: Build your Revit skills from the ground up. In this course, we will teach you the core building information modeling (BIM) techniques you need to complete solid architectural projects in Revit 2019. First, get comfortable with the Revit environment, and learn to set up a project and add the grids, levels, and dimensions that will anchor your design. Then get to modeling: adding walls, doors, and windows; creating and mirroring groups; linking to external assets and DWG files; and working with floors, roofs, and ceilings. We will also show you advanced techniques for modeling stairs, complex walls, and partially obscured building elements, as well as adding rooms and solid geometry. Discover how to annotate your drawing so all the components are perfectly understood, and learn how to output sheets to DWF, PDF, or AutoCAD.
Finally, you will learn how to create photo-realistic renders with Revit Architecture.
Duration: 24 hours
Location: Near Saint Joseph University,Damascus Street, Berytech Building, 10th floor.
Date: March 12 to April 4
Schedule: Tuesdays and Thursdays
Time: 6:00pm - 9:00pm
Outline: http://www.ipelgroup.com/pdf/104a1ccc45656c51a1362214c9cd65fc.pdf
Certificate: Autodesk authorized certificate recognized internationally
For further questions please call us at 76787543

