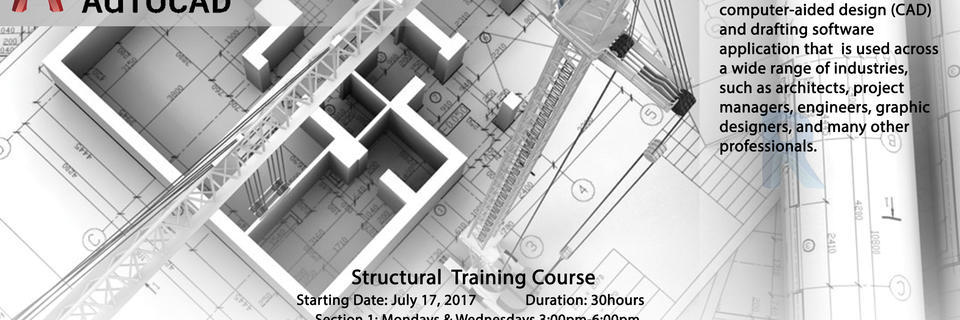Autodesk AutoCAD

Autodesk AutoCAD
- A.What are we going to learn in this course?
- 1-Understand the Architectural Drawings
- 2-Modify the architectural Columns
- 3-Add shear walls
- 4-Draw the buildings' counter line
- 5-Study the type of slab to be used
- 6-Assign the main and secondary beams direction
- 7-Calculate the load per meter long for each beam
- 8-Calculate the load per meter long for ribs
- 9-Locate the bathroom solid slab position
- 10-Locate the shafts
- 11-Study the need of drop and inverted beams
- 12-Study the need of implanting columns
- 13-Draw the beams and ribs on plans, sections and longitudinal sections
- 14-Draw the solid slab details
- 15-Calculate the tributary area of each column
- 16-Draw the columns in plans of slabs, foundations and columns layout
- 17-Draw the columns sections, longitudinal sections and tables
- 18-Draw shear walls on plans, sections and tables
- 19-Draw basement, retaining and water tank details
- 20-Foundation chose between spread or raft
- 21-Foundations for shear walls, columns, water tank walls and basement walls
- 22-Foundation details, sections and tables
- 23-Stairs sections and details
- 24-Tie beams and Slab on grade plan and details
- 25-Draw the dimensions
- 26-Give the origin point from the plot
- B.Our Targets are to draw a full detailed shop drawings and execution drawings, according to requirements of the Order of engineering.
Certificate: Autodesk authorized certificate recognized internationally
Duration: 30 hours
Location: Berytech Digital Park.
Date: July 17 to August 16
Time: SECTION 1: 3:00am - 6:00pm Mondays & Wednesdays
SECTION 2: 6:00pm - 9:00pm Mondays and Wednesdays

